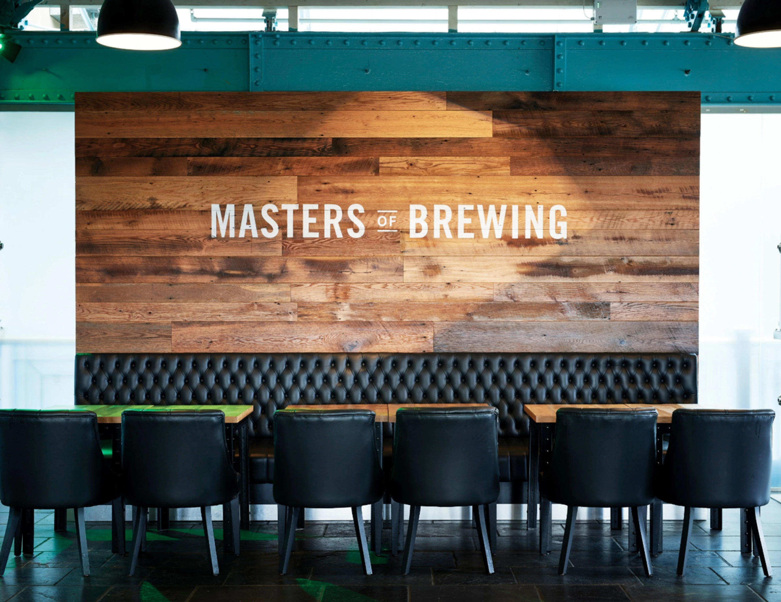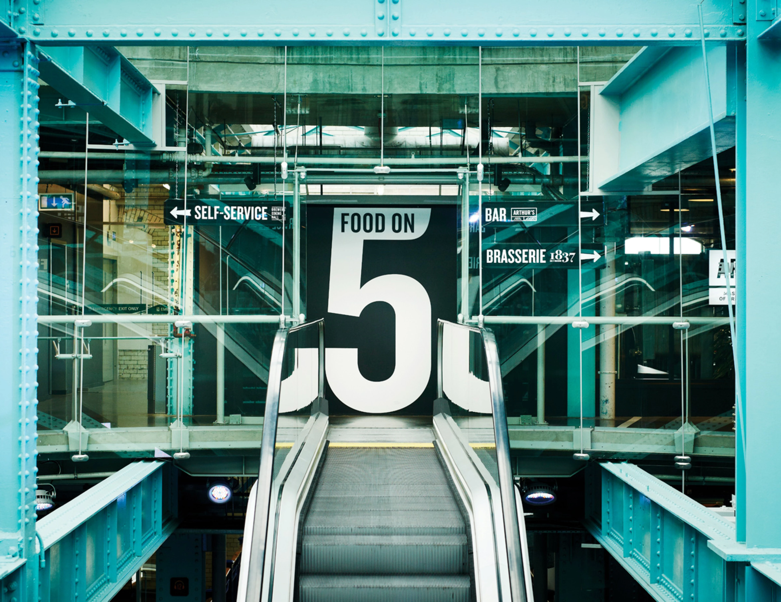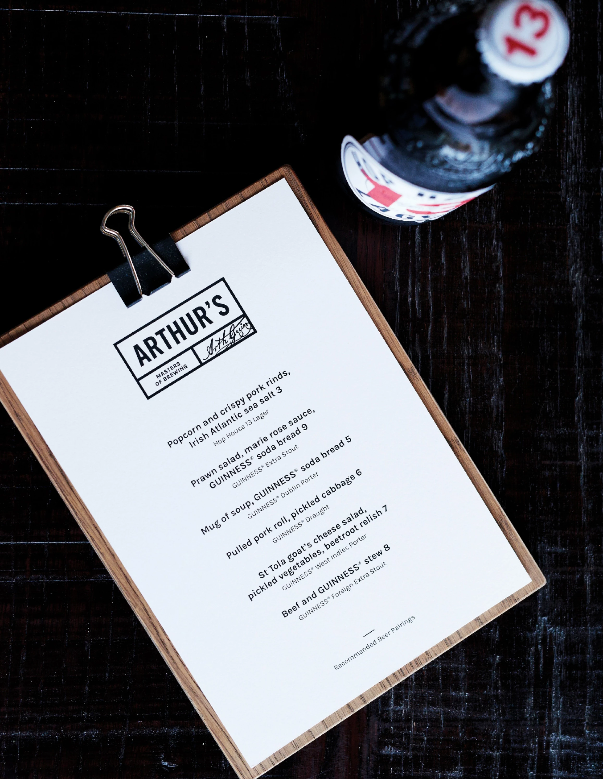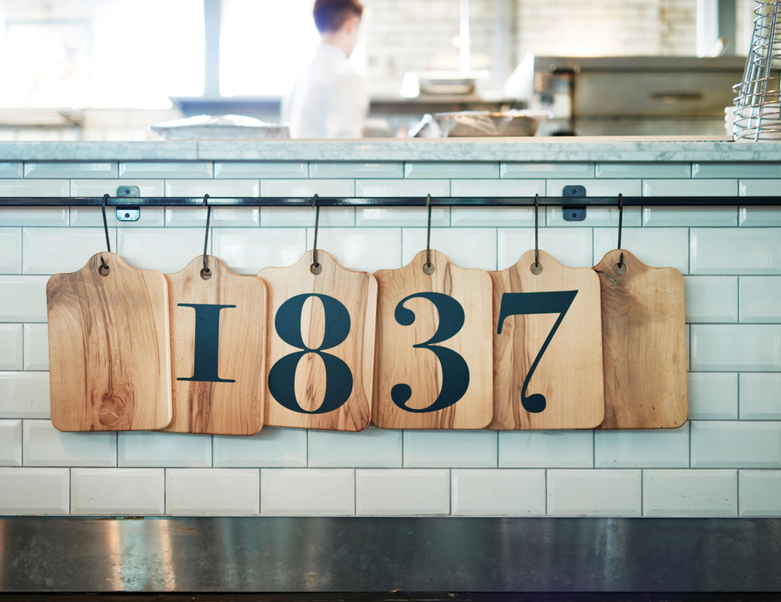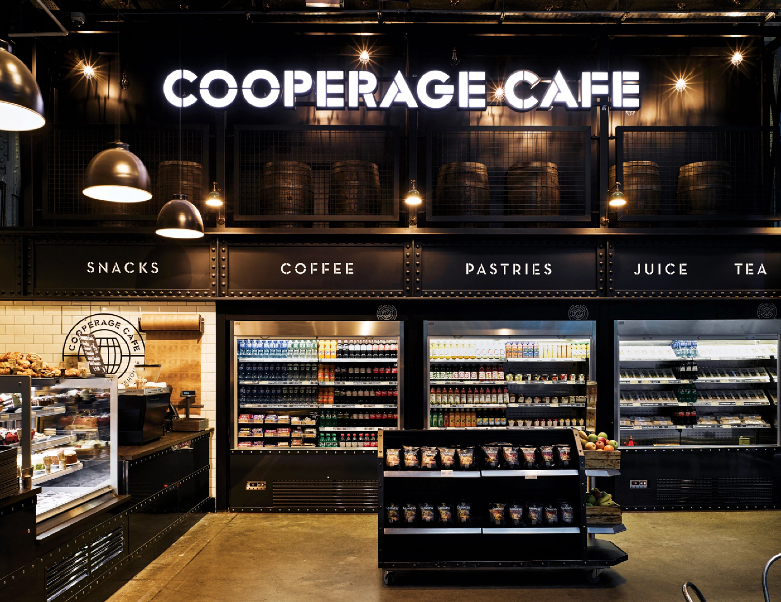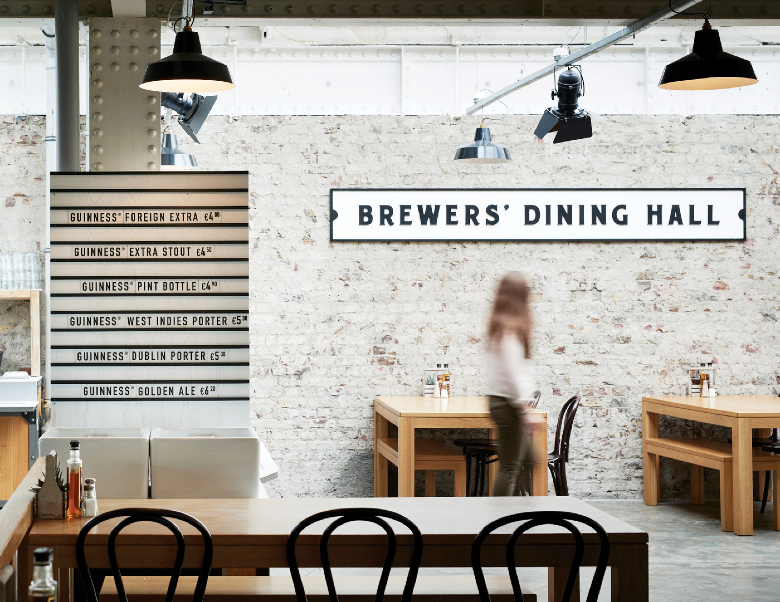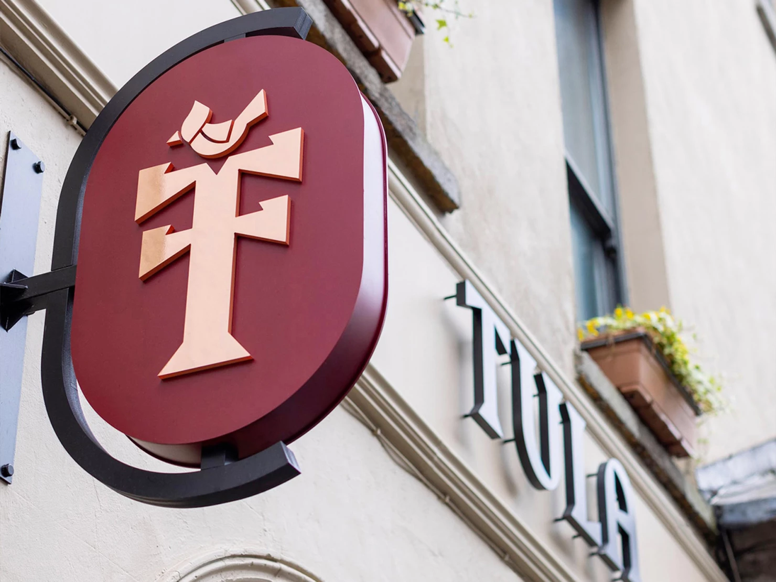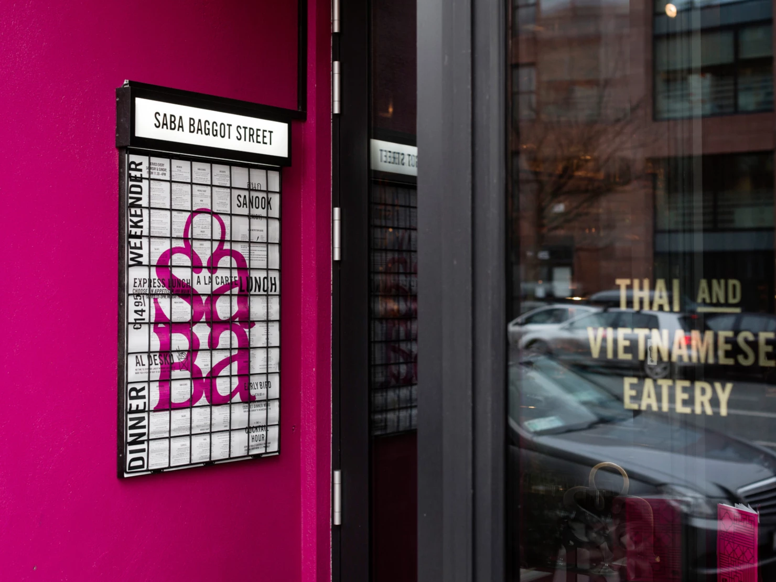The Guinness Storehouse is an incredible space, however, the food and drink outlets had become tired after not being updated for a number of years. With the Gravity Bar often full to bursting point, the other bars and cafés needed to work harder to attract visitors and spread the crowds a little more evenly. We were briefed to redesign four outlets in total − one on the 1st floor and three on the 5th floor.
Food on five
The 5th floor is a dedicated food and drink space within the building and therefore the overall 5th floor concourse also needed to be considered – to both finish the space and make it easy for the visitor to navigate the different offerings. On the 5th floor, ‘Arthur’s’ was to be positioned as ‘the Brewer’s bar’, ‘1837’ was a new Brasserie style offering and ‘Brewers Dining Hall’ a relaxed deli style café.
